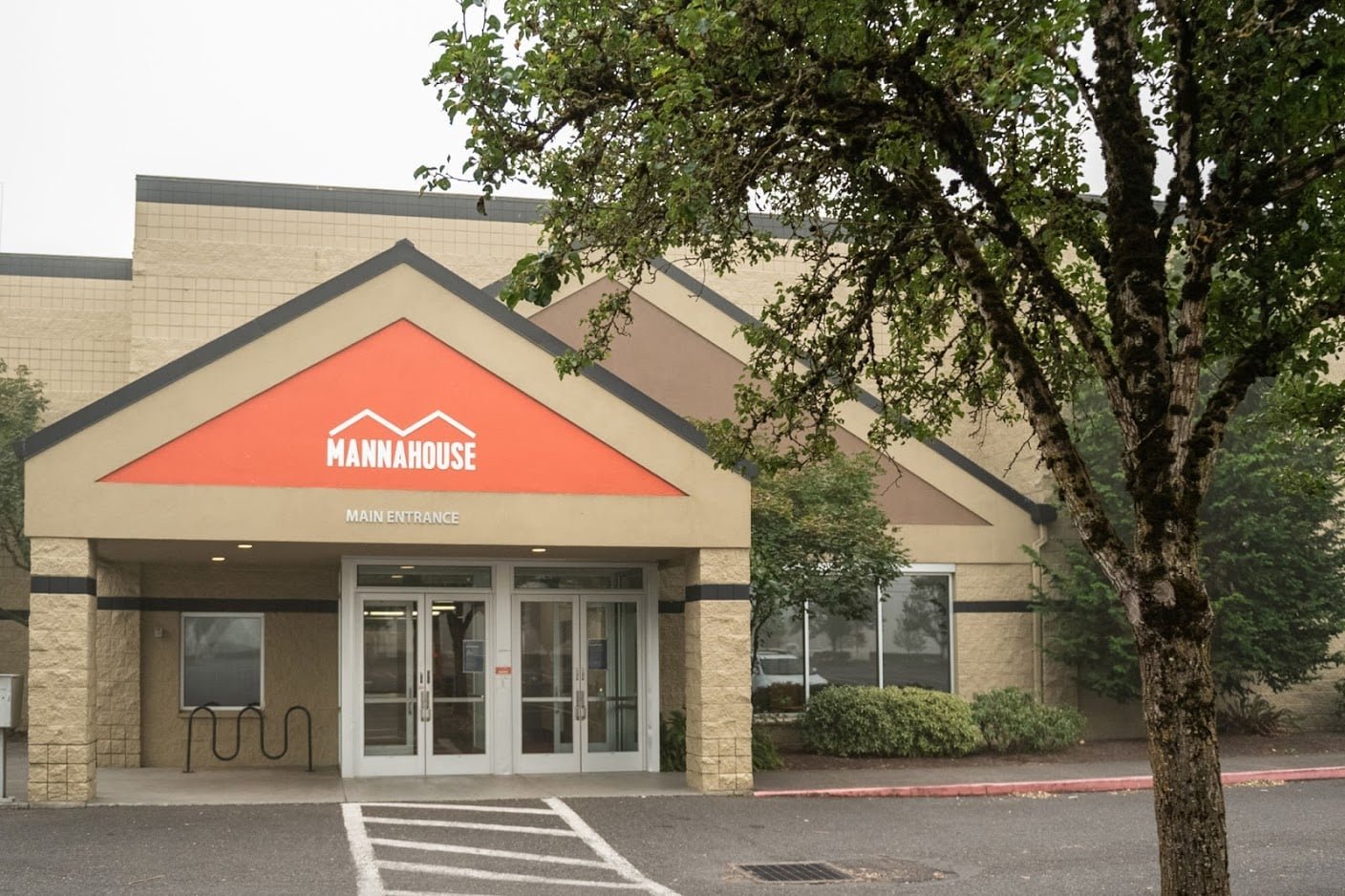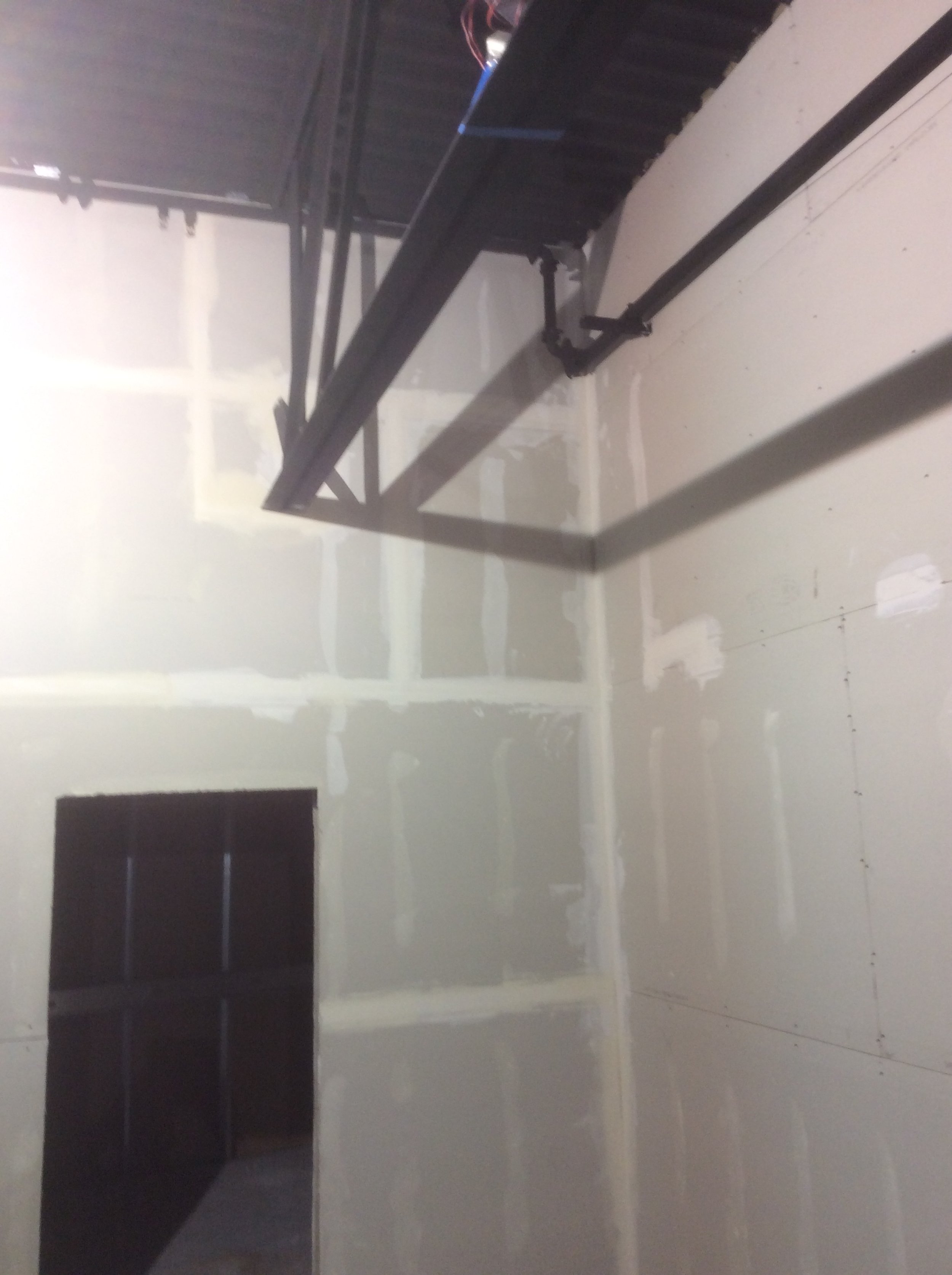Mannahouse Church Renovation
Mill Plain | Vancouver, Washington
Background
Now retired, Jerry Carbone taught classes for over 15 years at the Mannahouse Church on Mill Plain in Vancouver, Washington. During his time working at that Mannahouse location, it grew significantly in attendance and they were outgrowing the space unless something drastic was done.
The Mannahouse Church on Mill Plain has a huge room above the auditorium that was used for storage. As Carbone stated, “we had 5 different [Mannahouse] campuses, so everybody used our space for storage. It was 10,000 square feet of junk, and when we ran out of classroom space, I kept thinking this would be a great place to build some new classrooms.”
That’s when the idea struck Jerry Carbone to transform this giant space used for junk and storage into a beautiful space with classrooms and a second auditorium to be used for various events.
Carbone then spoke with the senior pastor at the church and sketched it all out on a napkin. They had plans to build six classrooms and a secondary auditorium space, but they needed major help on the next steps.
“When we ran out of classroom space, I kept thinking this would be a great place to build some new classrooms.”
Solution
Carbone had known Don Johnson for many years. Johnson had attended some of Carbone’s classes at the church, and they built a trusted friendship. Carbone eventually brought on Don to oversee the project on a day-to-day basis. On the very first day, Johnson walked the entire space and very thoroughly took measurements to analyze the costs and timeline of the project.
“I was very comfortable with Don,” Carbone explained. “Don was able to break everything down for us, so we knew exactly what was going on, and I got great reports from him almost daily.”
Carbone’s role was to manage the project as the sponsor, while Don was the construction project manager who ran day-to-day operations. Carbone trusted Johnson because of their relationship, and Johnson’s honesty and trustworthiness made him the right person for the job. “I would trust Don with my grandkids; that’s how much trust I have in Don. He has great character,” Carbone stated.
With Johnson on board, the project ran smoothly, and Carbone received daily progress reports and only had to be on-site once or twice a week to provide input and oversight. Carbone even said he slept better at night knowing he had someone onsite daily that he could trust.
Johnson had a crew of three to four permanent guys and brought in subcontractors for different jobs, such as electric and sprinkler systems. The project was a big one. It involved converting 10,000 feet of storage space into classrooms and additional auditorium space. And it ended up being over 20,000 square feet of revamped space after they did work on five more classrooms and existing office space.
The project had only had a few setbacks because of a lengthy permitting process due to the weight-bearing structure, which was out of their control, and it was eventually transformed about a year after beginning the project in February 2018.
“I would trust Don with my grandkids; that’s how much trust I have in Don. He has great character”
Results
The results were impressive, and the project became a revamp of almost 20,000 square feet of space. The converted space included state-of-the-art electronics, soundproofing, and a multipurpose room that could be used for weddings, church services, and more. Carbone noted, “You could do a TV broadcast out of this space!”
The project was a success, and the entire church community benefited from the additional space created.
“It was a big job, and it turned into a huge job, actually. I’ve been told now that all of the other campuses are really jealous about what we have up there,” said Carbone.
When asked why others should consider using Johnson Construction NW, LLC, Carbone stated, “I’ll put it this way: Don will deliver exactly what you agree on, and he’ll deliver it with the highest quality craftsmanship. He’s the right person for the job.”
“Don will deliver exactly what you agree on, and he’ll deliver it with the highest quality craftsmanship.”






